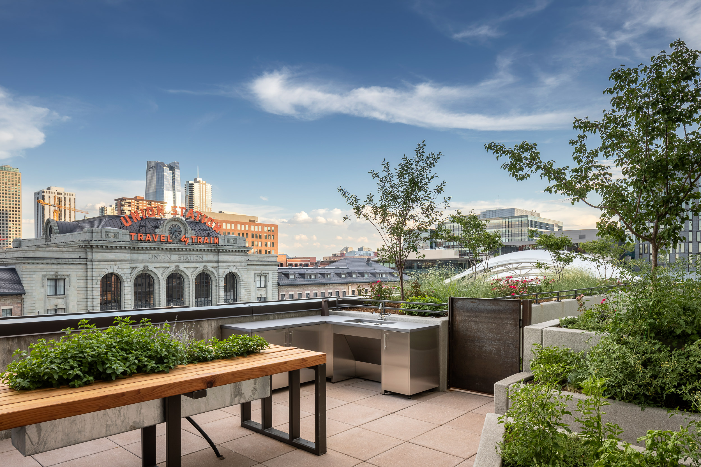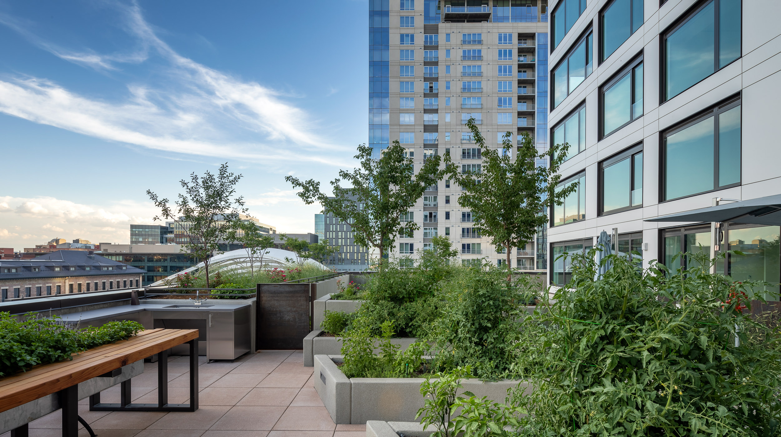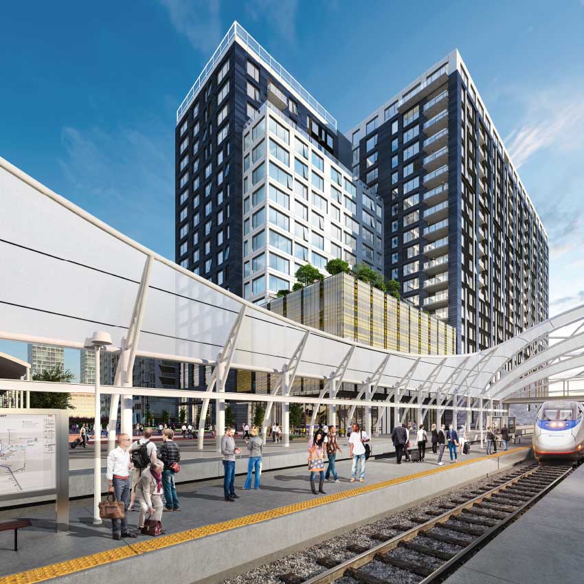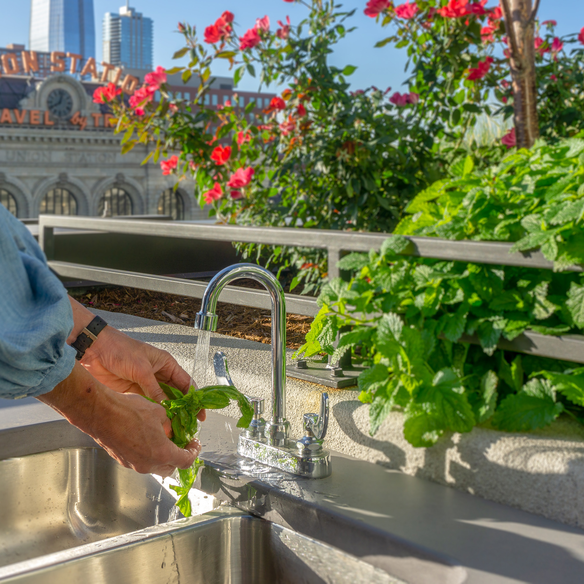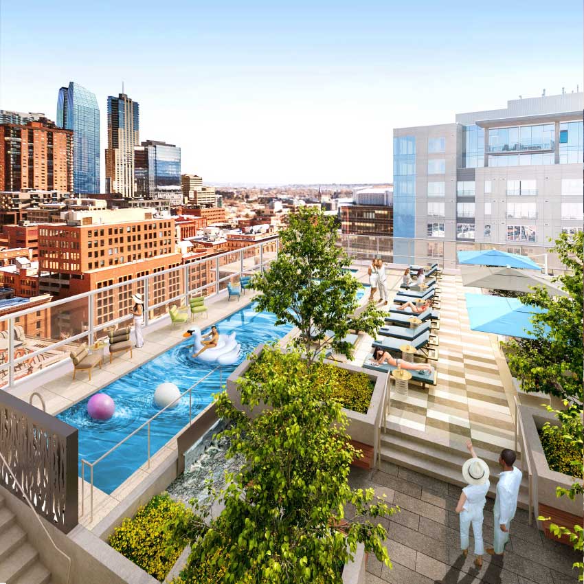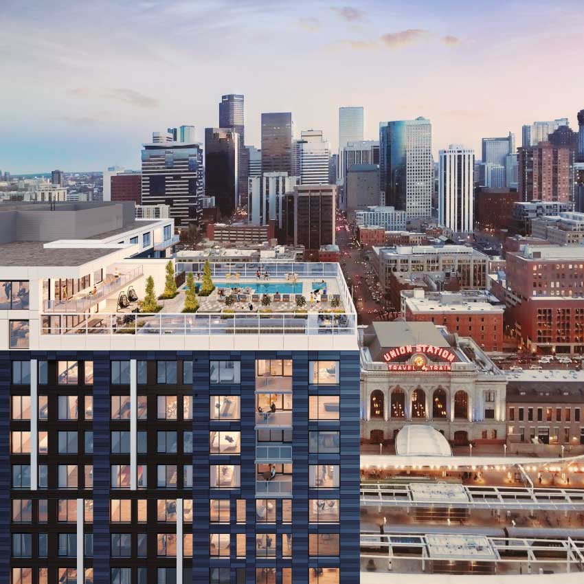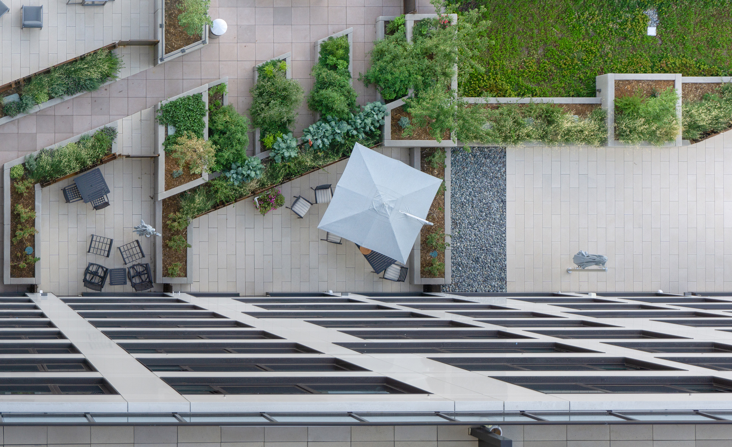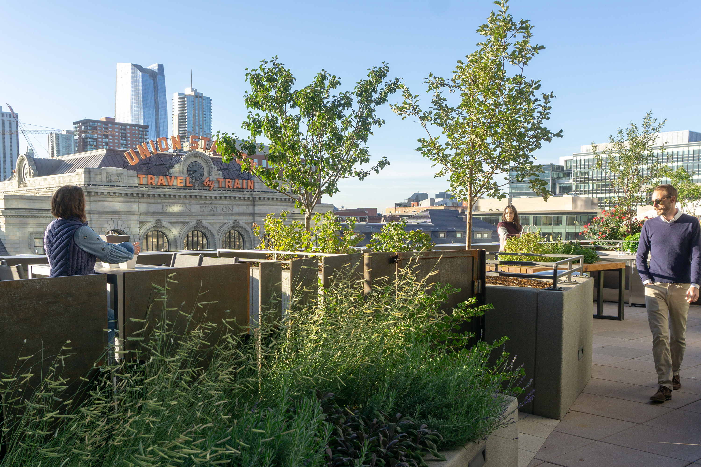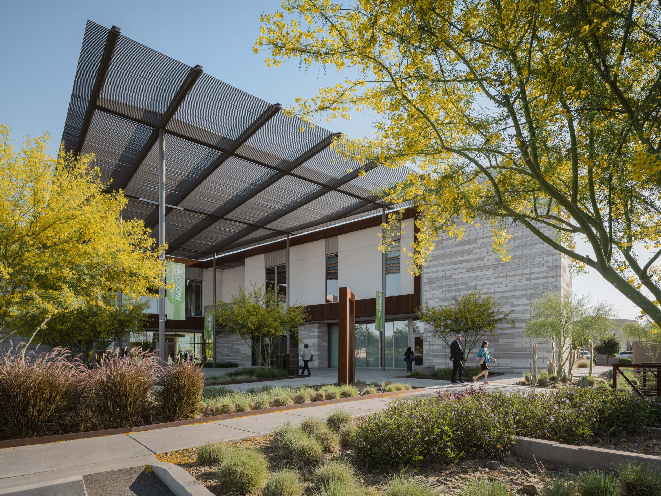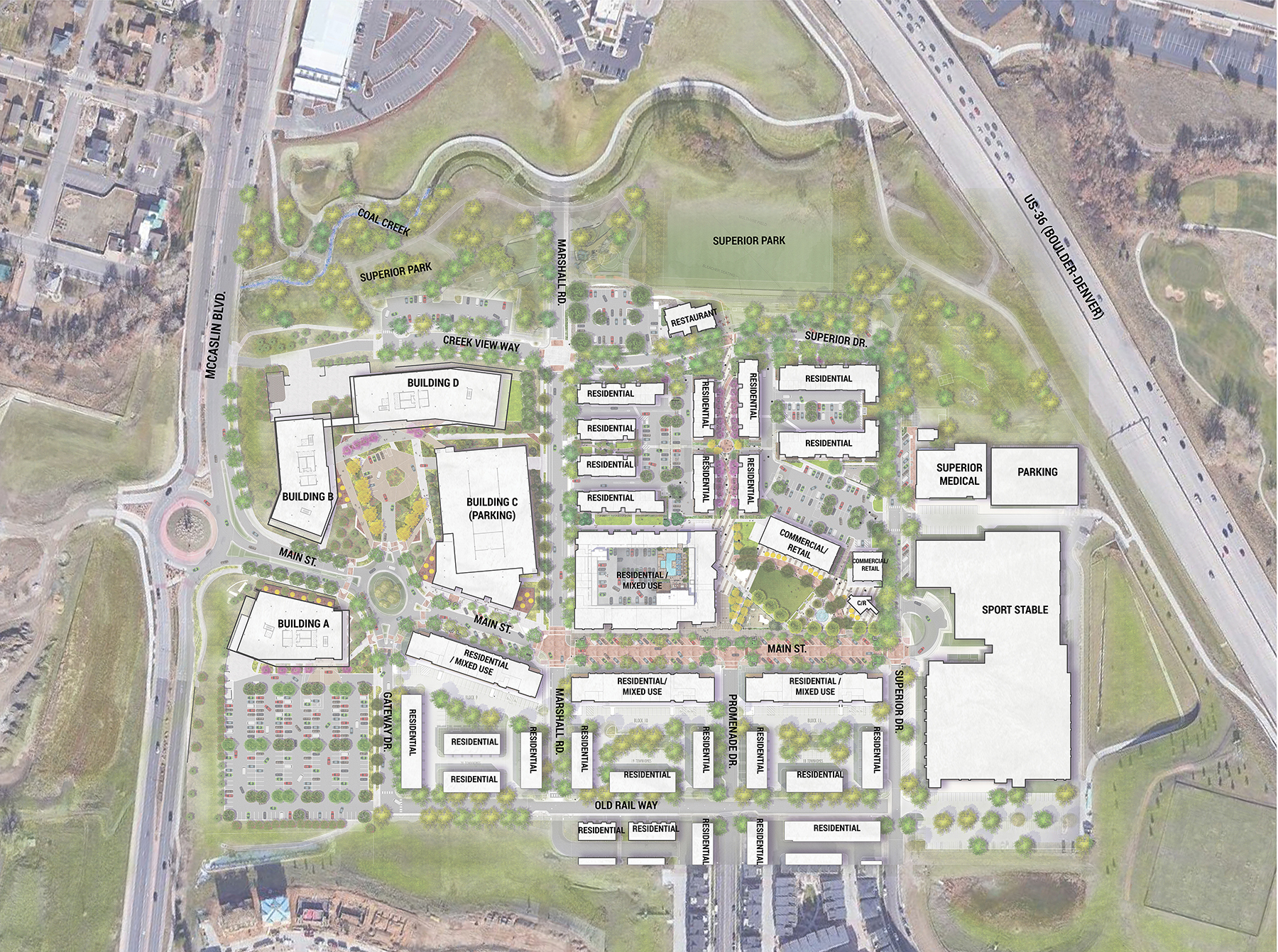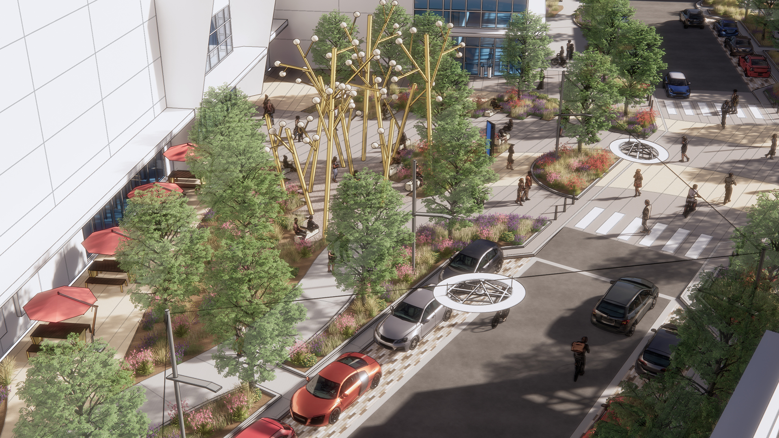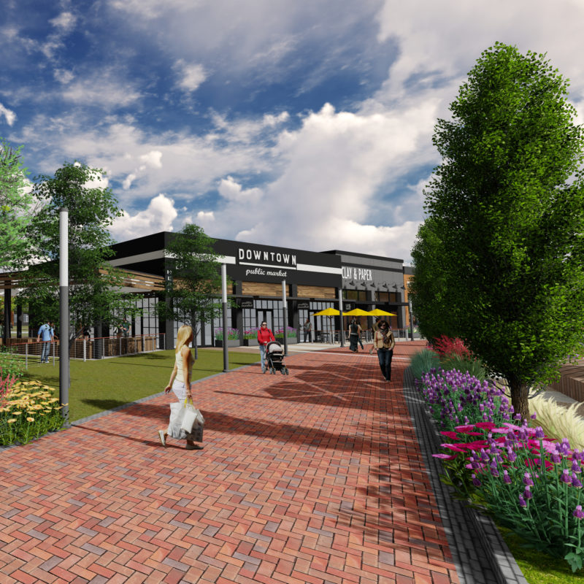Residents enjoy outdoor living adjacent to the rail terminal.
The program for outdoor spaces reflects the idea that the Coloradan is built for people who enjoy an active outdoor lifestyle but do not want to give up the quality of urban living.
On the 18th floor, the heated lap pool and spa allow residents of all ages to enjoy Colorado’s weather all year long, and a community fire pit overlooks the view to the west.
The 5th floor community garden features a harvest table, sink, and serving area alongside an orchard of fruit bearing trees.
The Coloradan is a mixed-use condominium development at Denver Union Station. Located directly adjacent to the commuter rail terminal, the project features restaurants and retail at the ground floor as well as three amenity decks for the residents. Dig Studio designed the ground level streetscape to integrate and enhance the existing rail terminal. The 4th-floor amenity deck is the backyard for six private units, while the 5th-floor amenity deck serves private terraces as well as a community garden, which is open to all residents. The 18th floor houses the pool deck complete with an adjacent community room.



