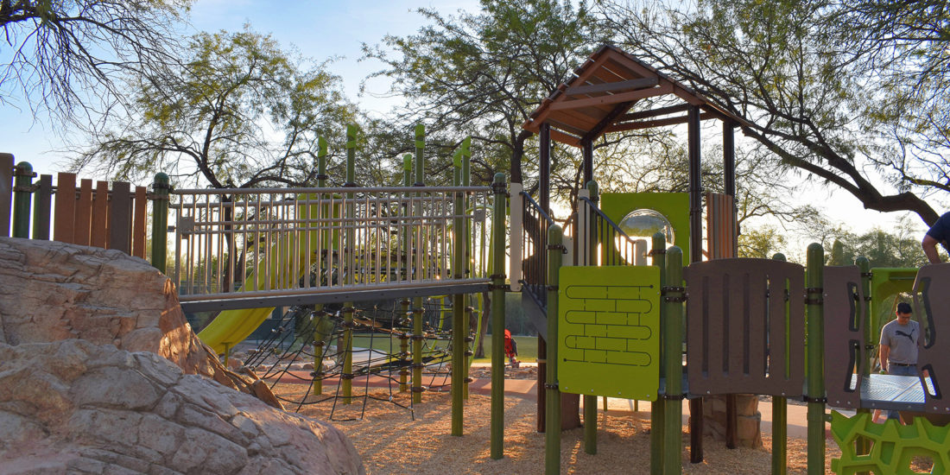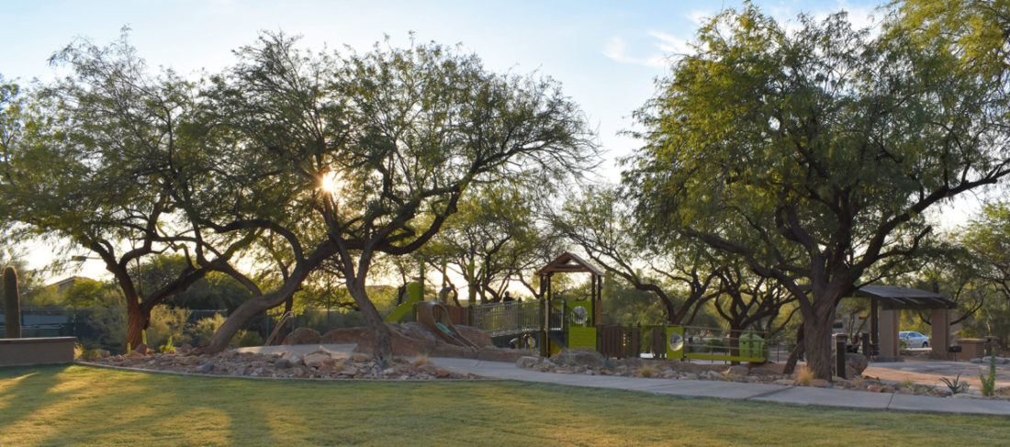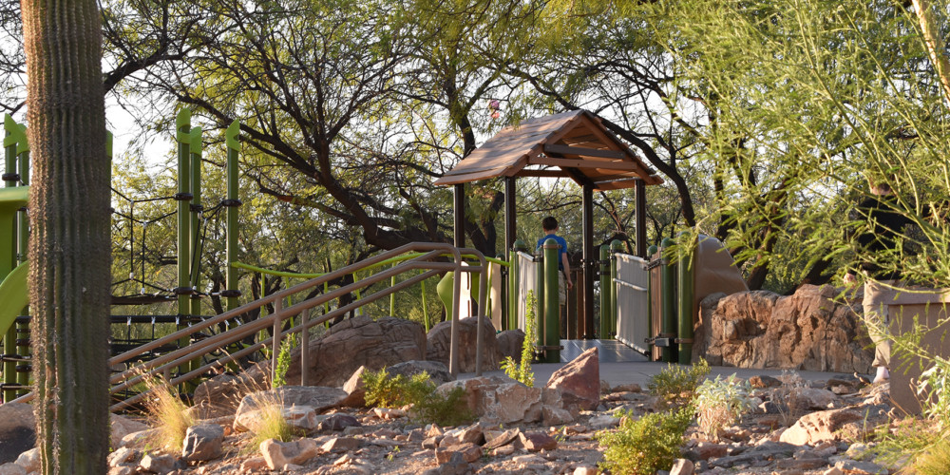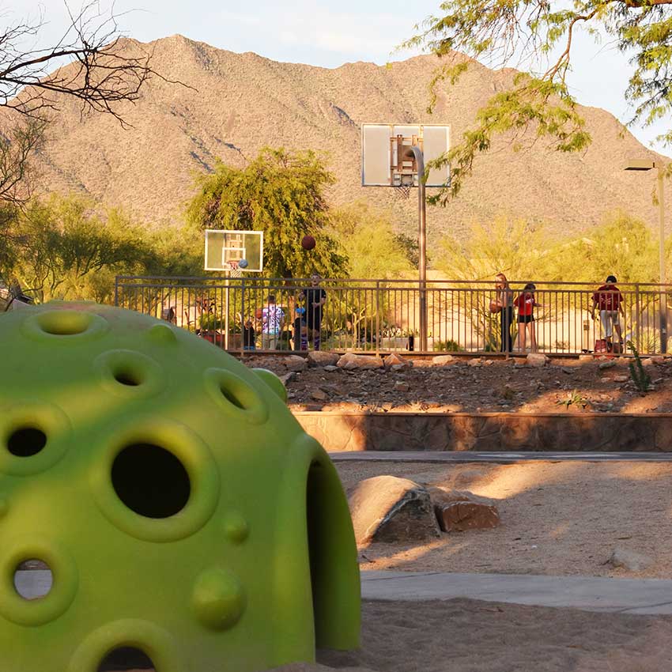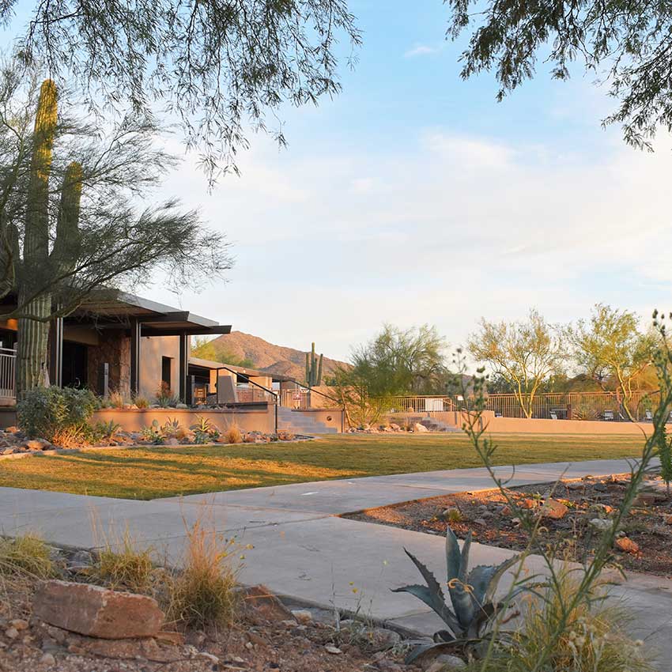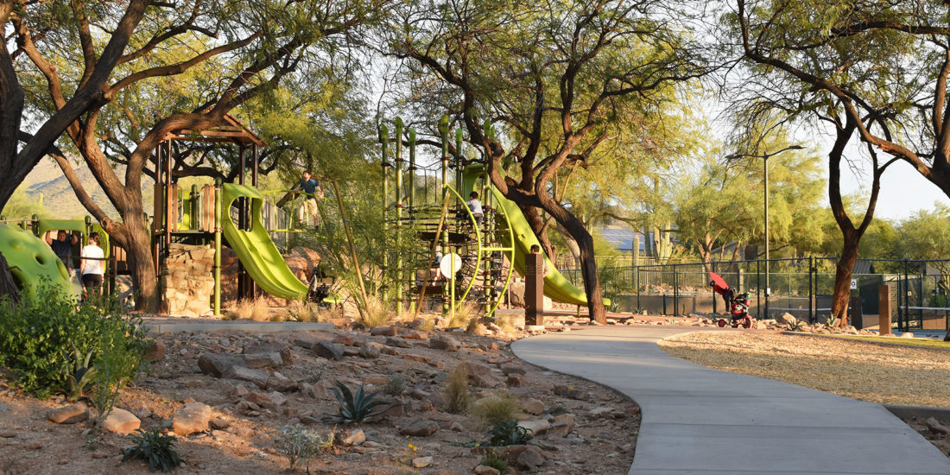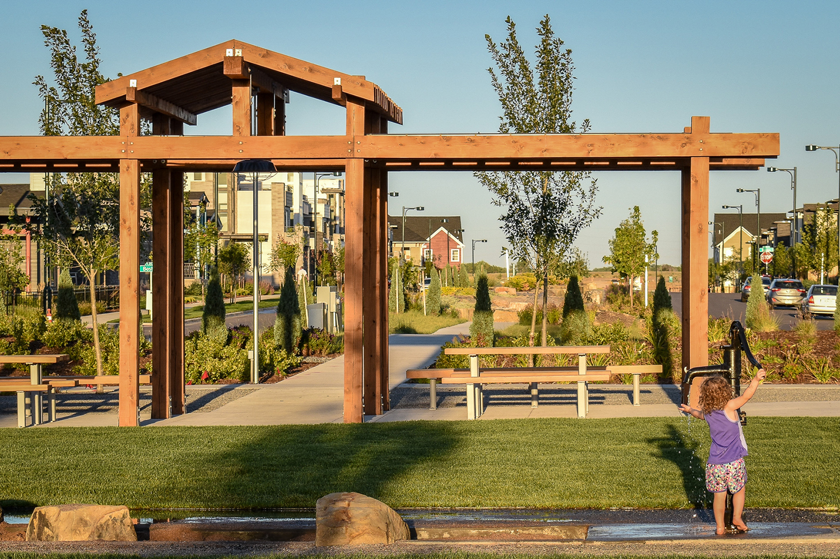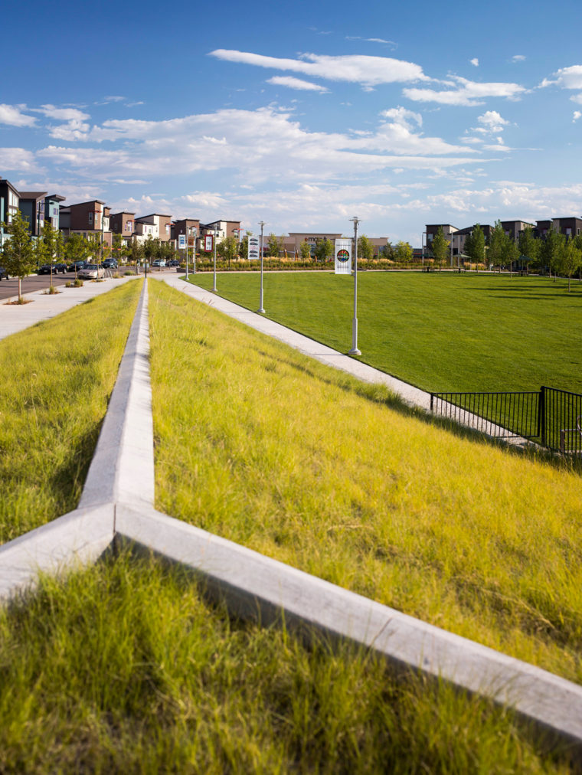New amenities seamlessly weave through the existing site.
Dozens of mature trees were carefully protected while salvaged material was utilized throughout the site.
A multi-dimensional play structure embraces grade change to create an accessible tree house experience.
Stormwater was navigated through a series of bioswales and delivered to the natural washes that flank the site.
Dig Studio collaborated closely with the association committee to re-envision the McDowell Mountain Ranch Community Center. Nestled into an existing neighborhood and between two active washes, the design seamlessly wove new program and amenities throughout the site.
An existing community building, a grove of mature mesquite trees and community trail linkages all influenced the design strategies. A new stage expands the building patio and embraces a large event lawn lined with seating. Dramatic grade change required for a new pickleball court is used as an opportunity for seating and viewing opportunities along the trail. And a clever new play structure embraces the existing boulder wall and creates a unique and accessible tree house experience.
