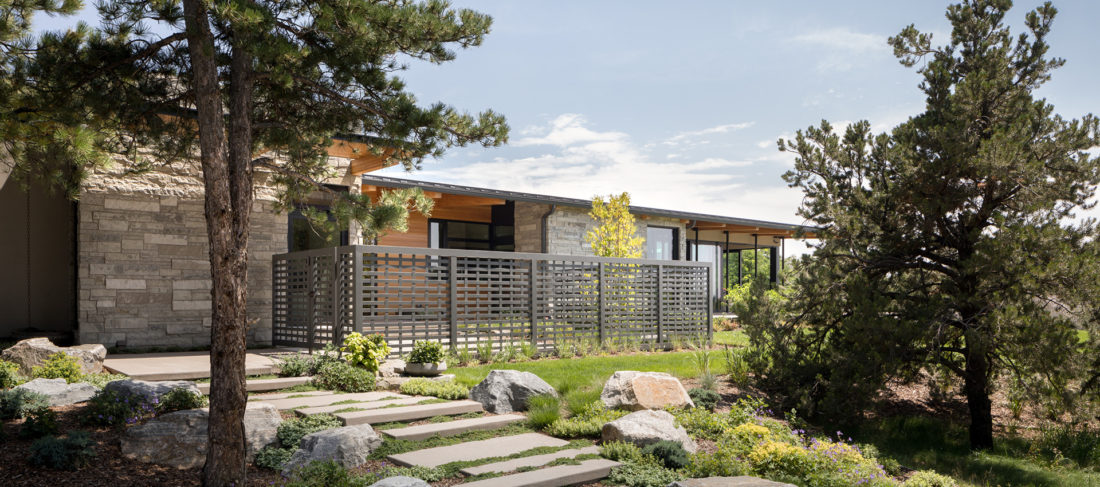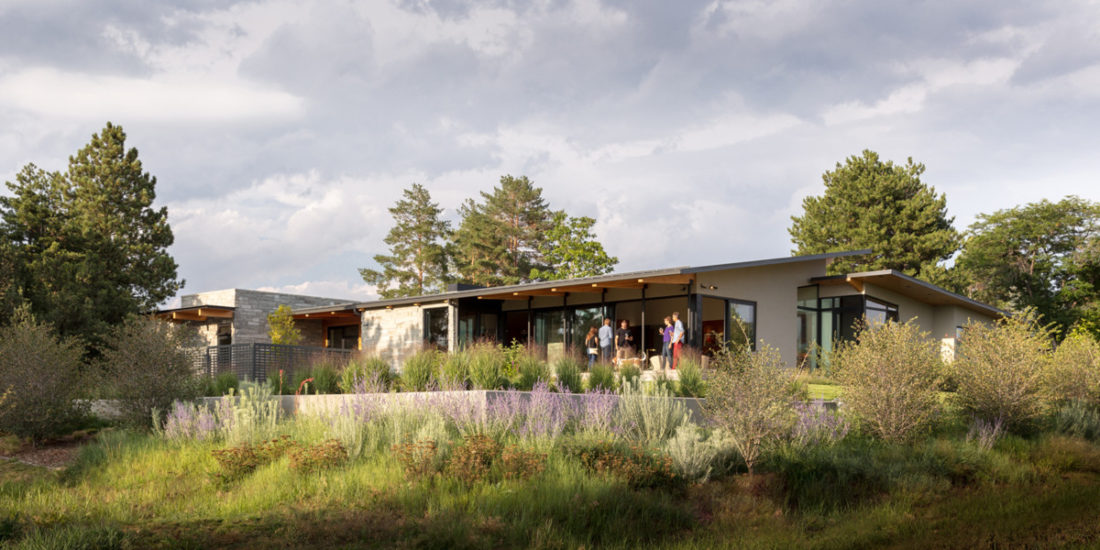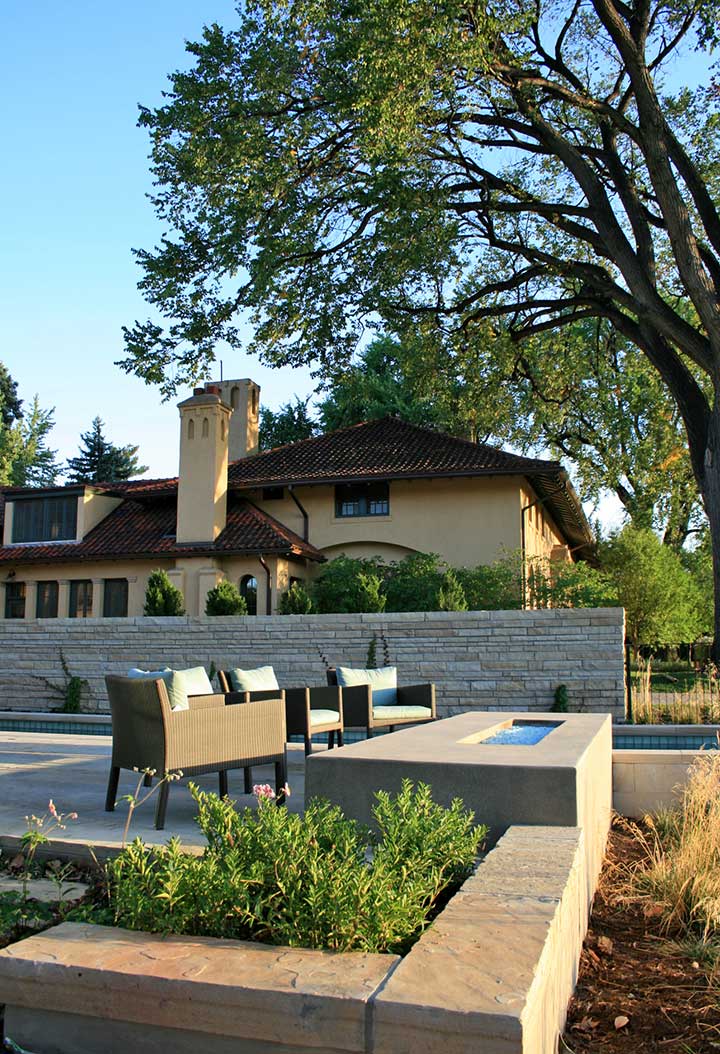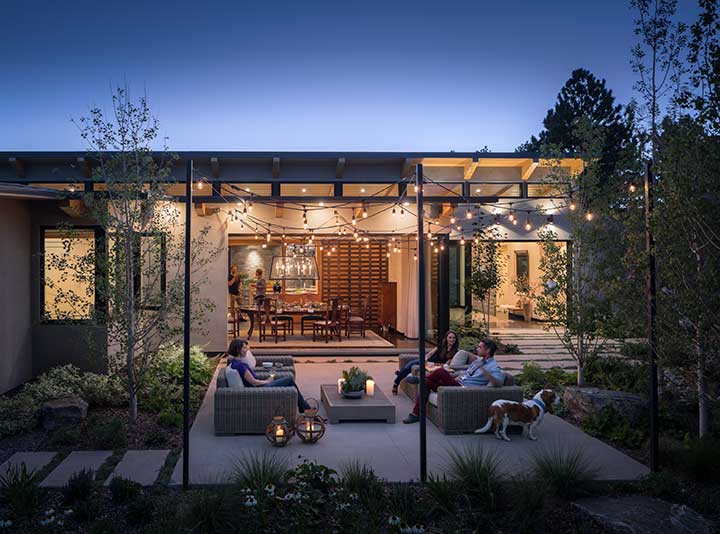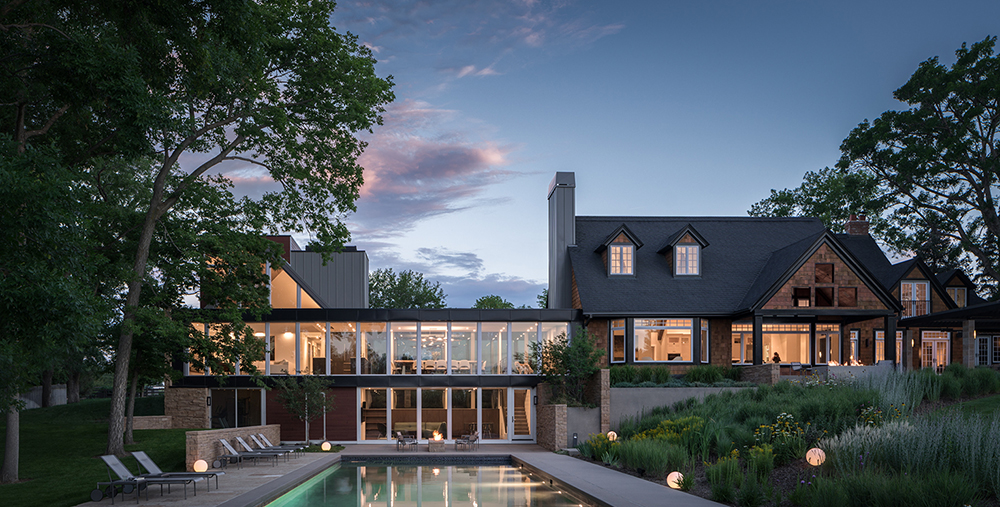An interplay of modernity and natural systems drives design.
An interplay of modernity and natural systems drives the design concept for this striking residence. Dig Studio collaborated closely with Semple Brown Architects to site this new home on a delicate slope of existing pines and native grasses. The design of the landscape and building were carefully orchestrated to capture views, minimize impact on the existing vegetation, seamlessly integrate water quality and define a variety of spaces for the homeowner’s enjoyment. Outdoor “rooms” extend from the home’s inside outward through expansive walls of glass and moving through the house one encounters a series of framed landscape views. Dig’s detailing addresses the functionality of each of these outdoor spaces while enhancing the beauty of the architectural composition.
A broad terrace with stairs cascading to an open lawn provides a place for spectators to enjoy family play with dramatic mountain view beyond.
In this high plain desert environment, sod was used sparingly to minimize water usage.
The front hall runs straight through the home extending the view outward to a back family space softened by plantings and a grove of Aspen trees.



