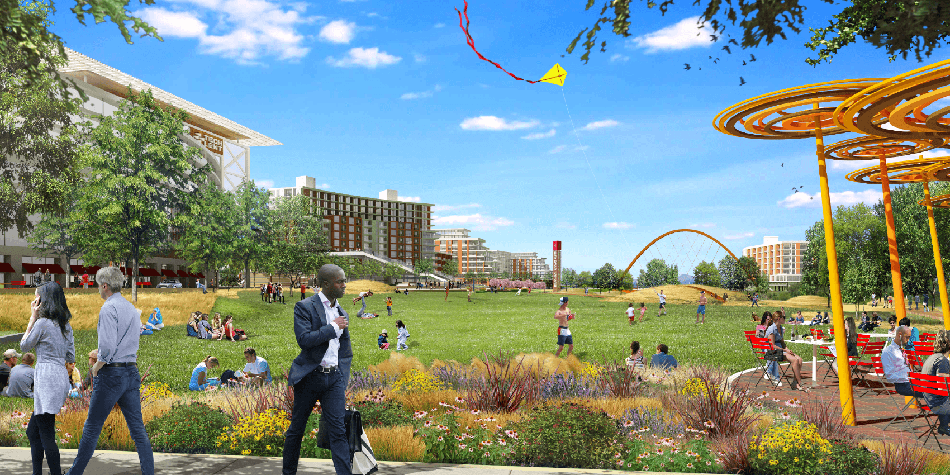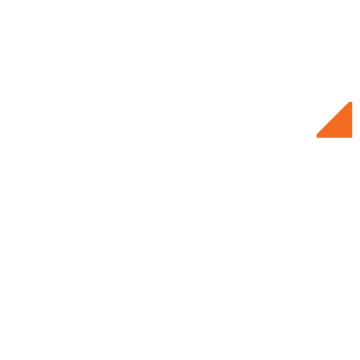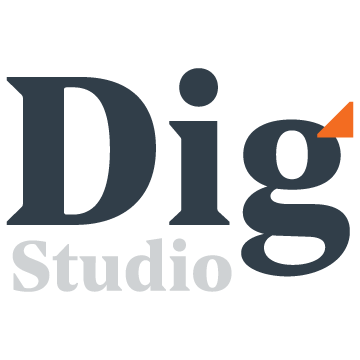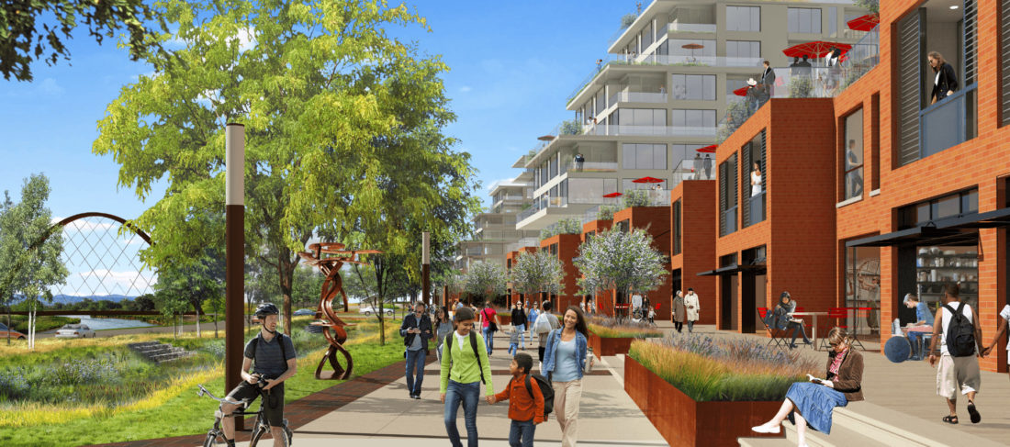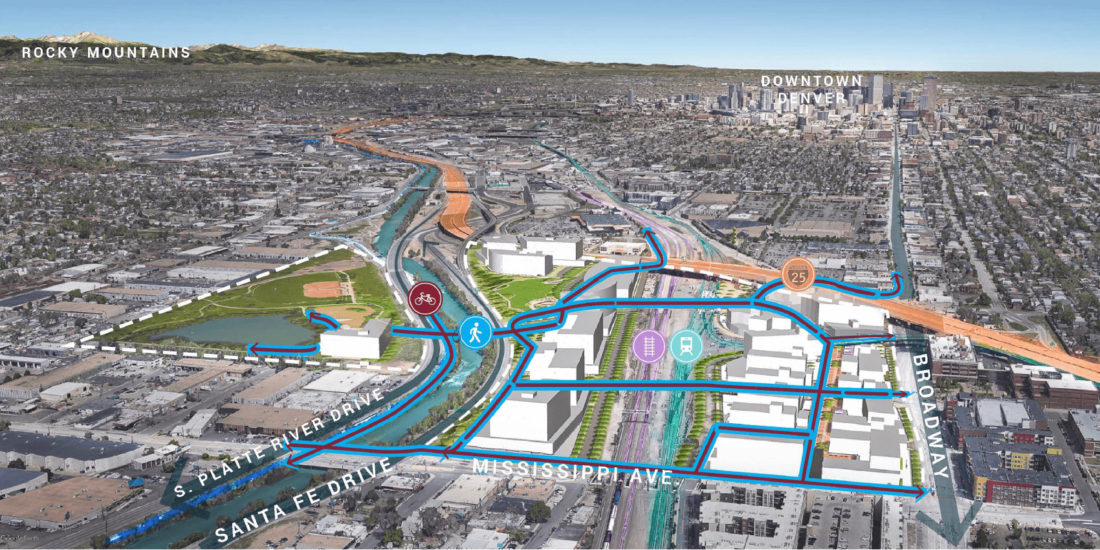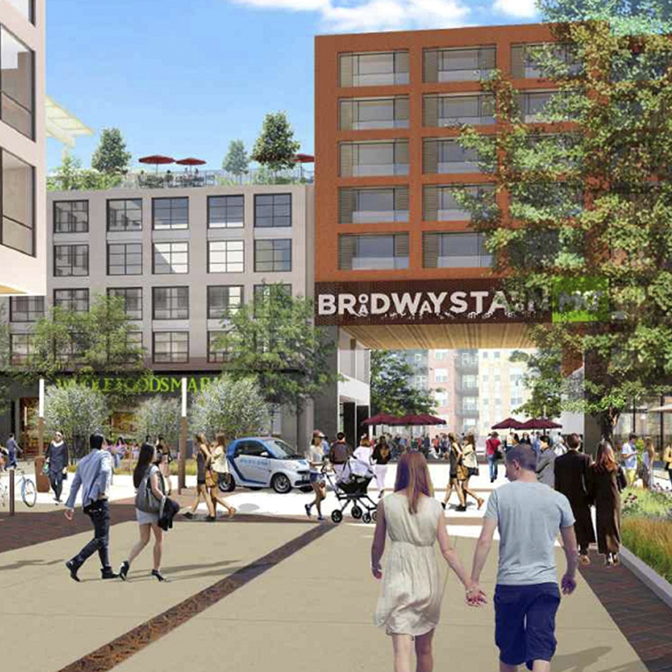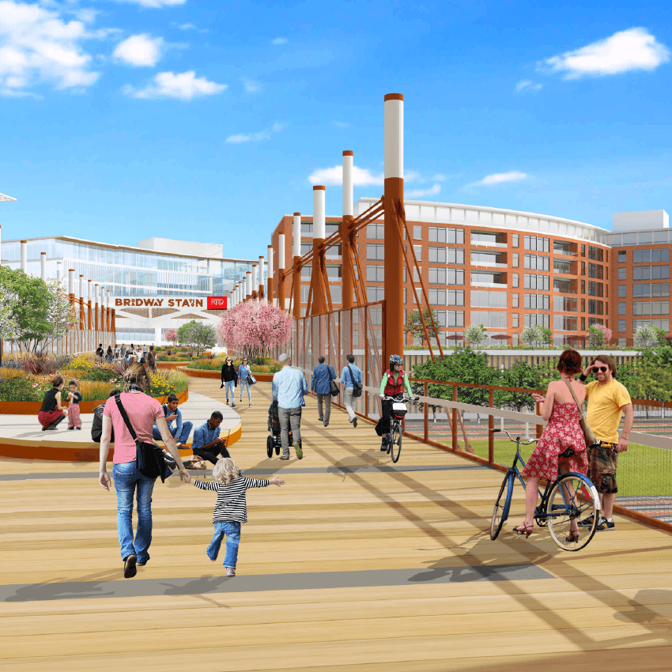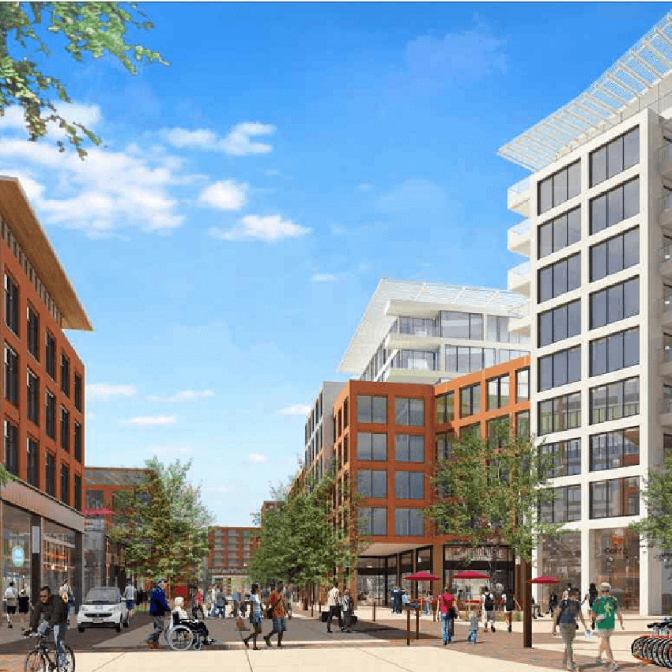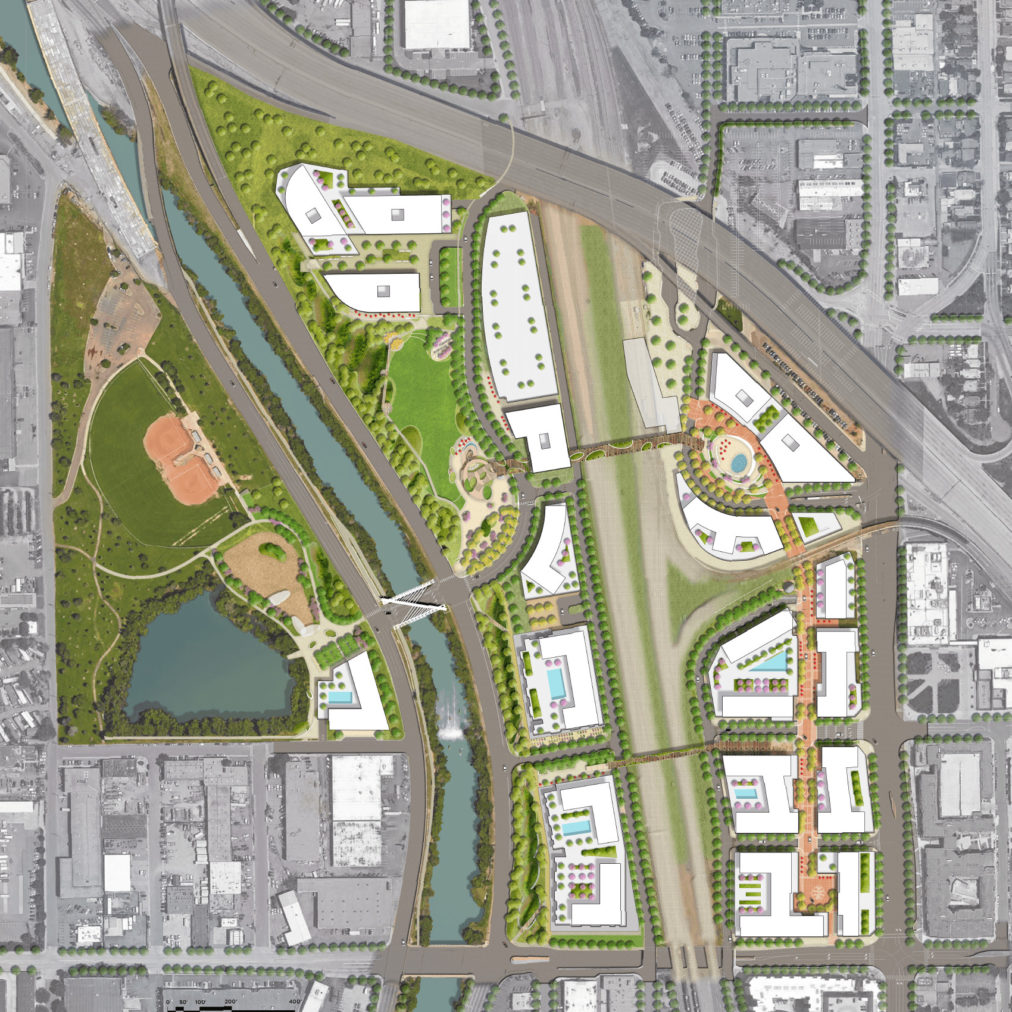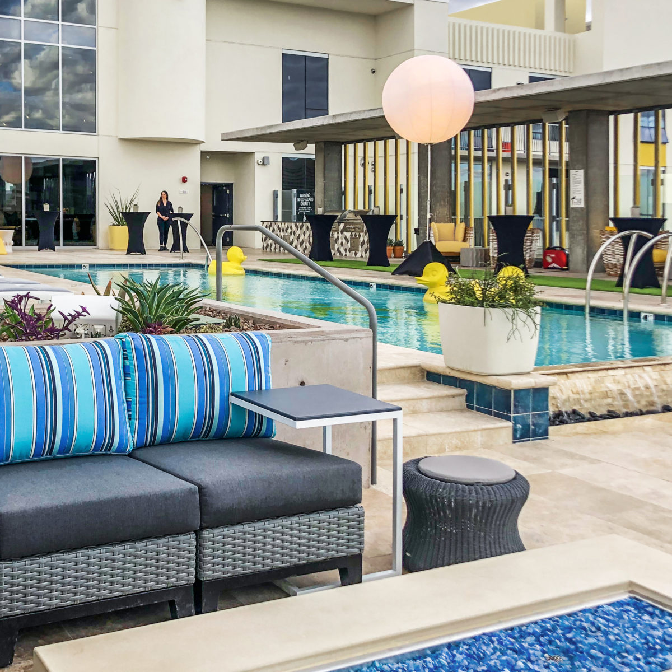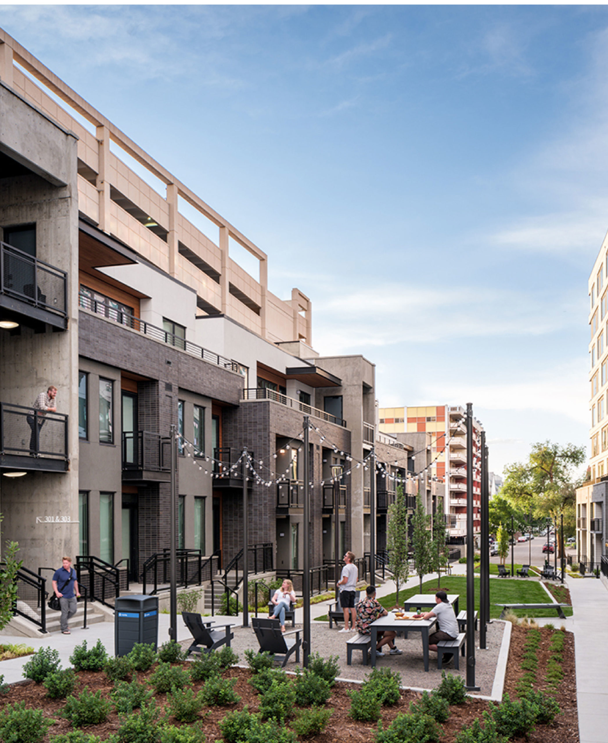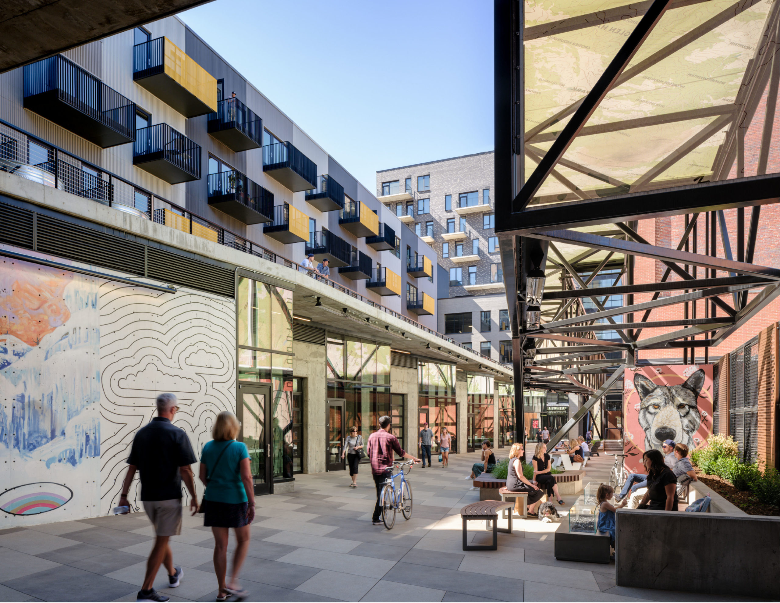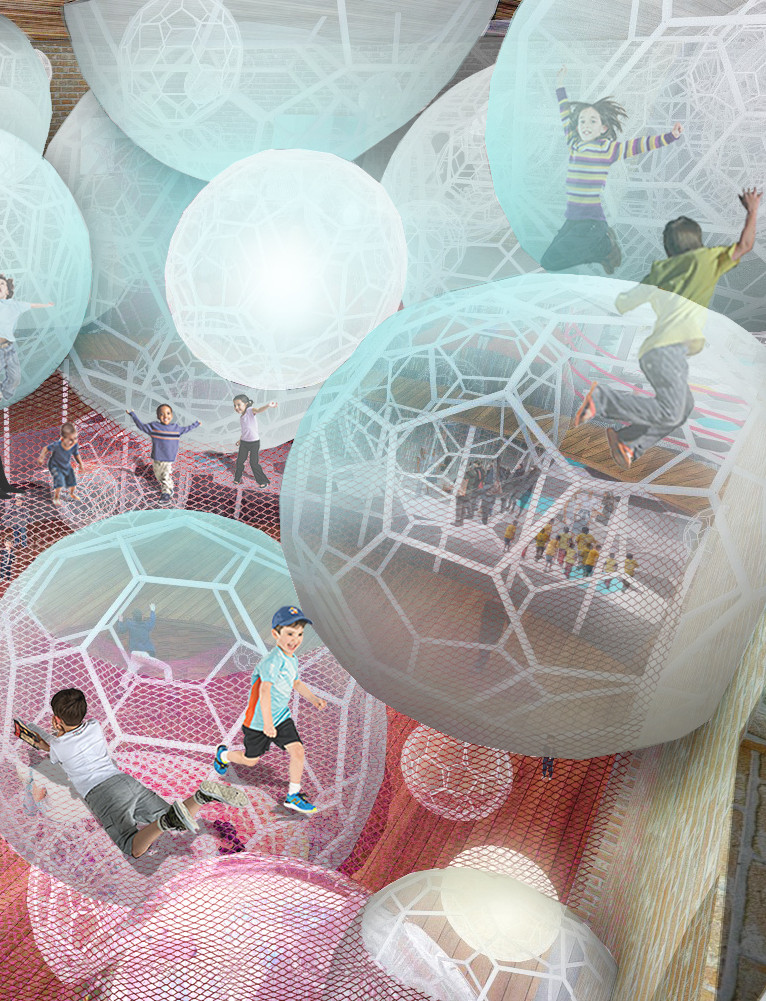A newly connected neighborhood on a former brownfield site.
Two elevated landscaped bridges over the rail corridor and a vehicular, pedestrian and bike bridge over the South Platte River weave together the urban fabric and provide access to public amenities.
An iconic woonerf will support multimodal circulation and community events.
The west side of the site will incorporate a series of berms and water quality detention ponds with native grasses and low water plant material that protects the South Platte River ecosystem.
As the largest TOD redevelopment area in Denver, the Broadway Station Master Plan sets the vision for the revitalization of the 50-acre historic industrial site, and forges connections between existing neighborhoods, the Platte River, and transit facilities. Dig Studio worked on the overall master\ plan as well as the parks, streets and open space designs with the master developer. Dig Studio also collaborated with multiple consultants and City agencies on the Urban Design Standards and Guidelines, the Infrastructure Master Plan, and the TEPs for the various Filings within the project. Nine acres of interconnected open space will be reintroduced on this former brownfield site.
